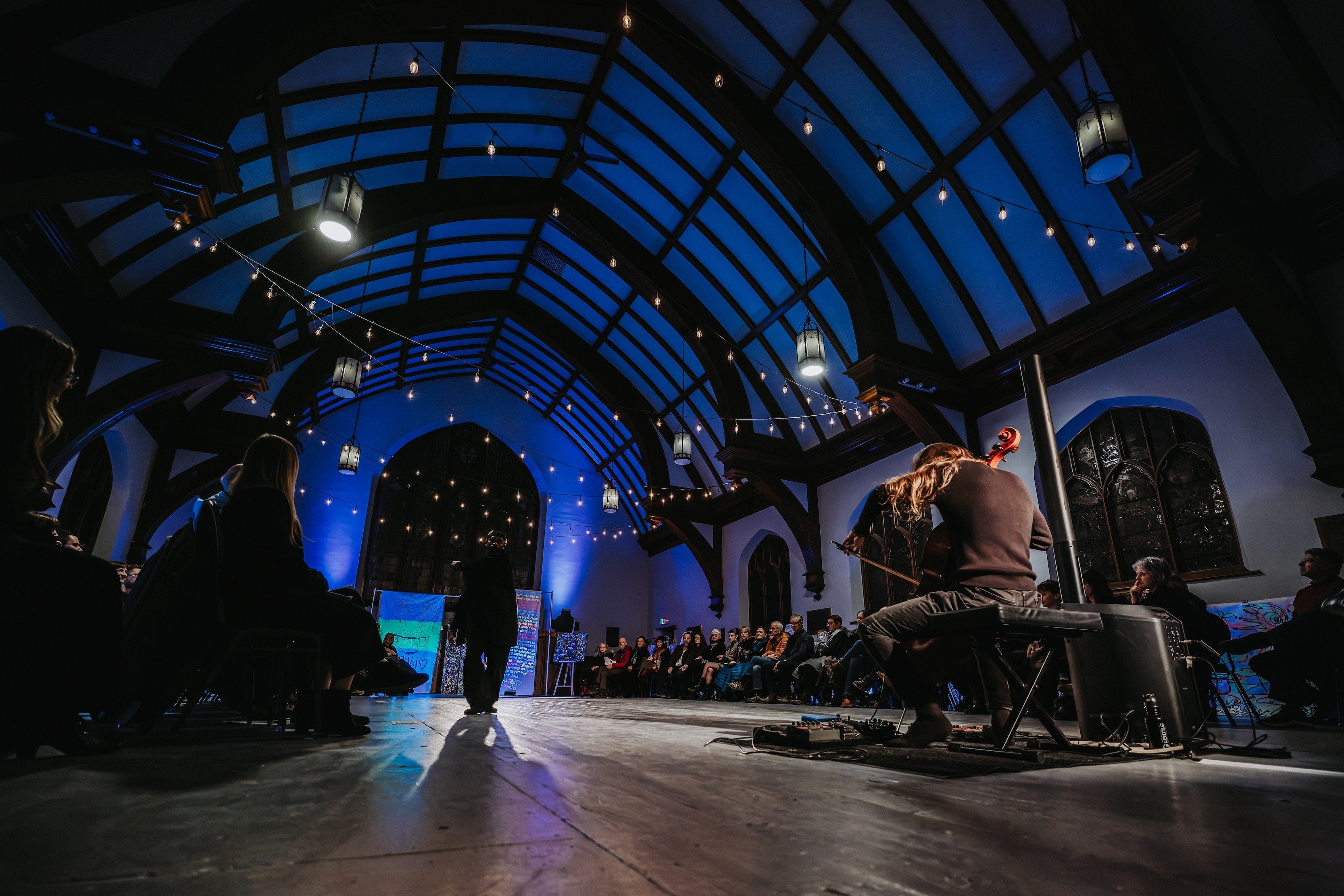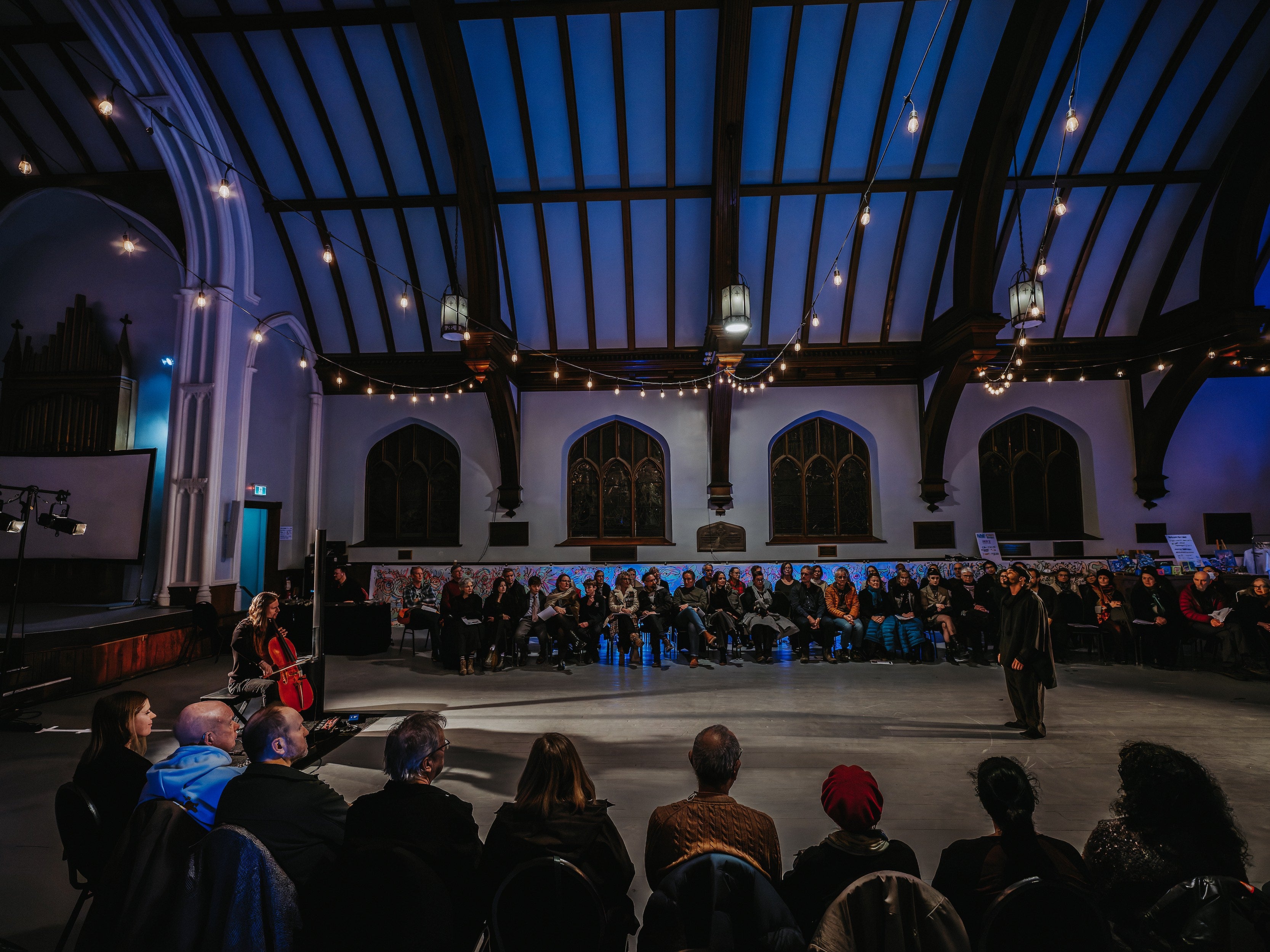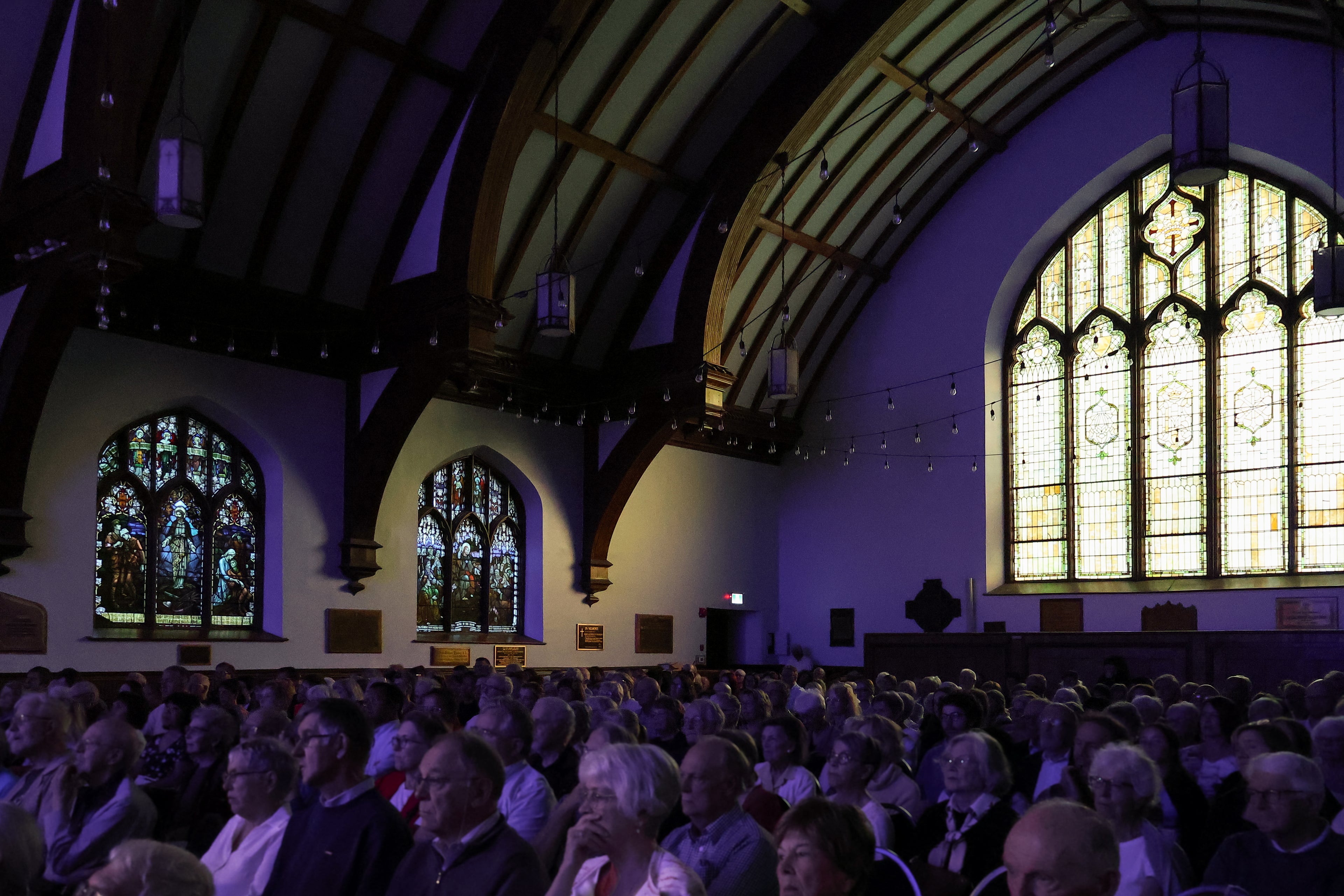Our Spaces
Review our room capacities & familiarize yourself with our space

Review our room capacities & familiarize yourself with our space

Seated (dining) 200
Seated (theatre-style) 300
Standing 325

Seated (dining) 40
Seated (presentation) 25
Standing 50

See your photo? Please contact us to include credits















